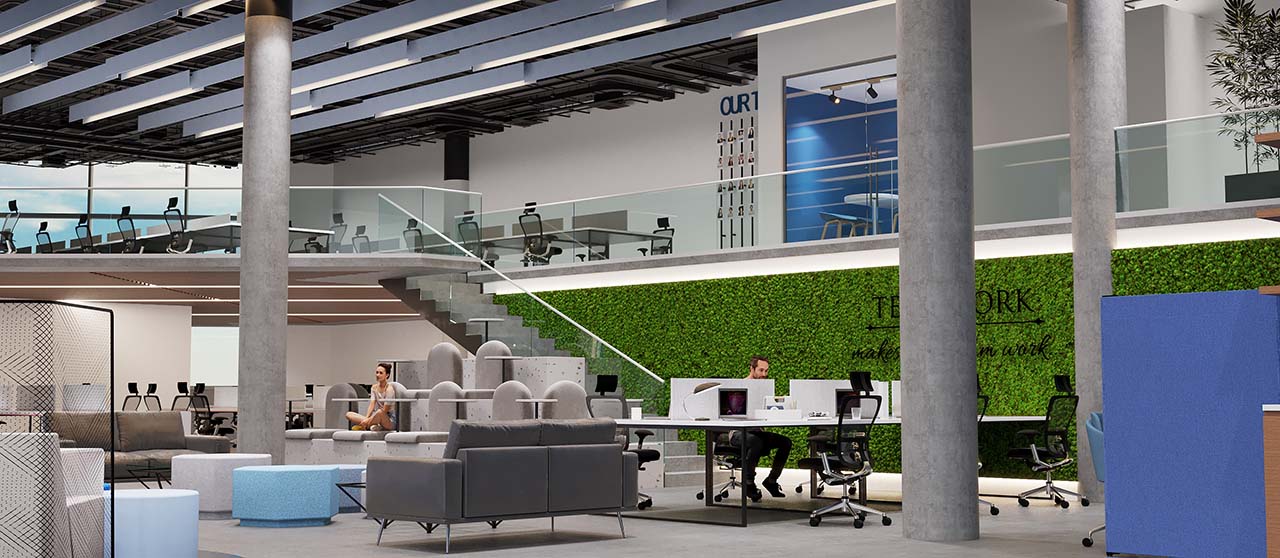SK Design Services
Residential Design
Sk-Touch Interior provides Turn-Key Residential Design, if you are buying a new house or remodeling your existing home, we will design it using the latest trends to fit your style from Classic, Contemporary, Modern, Minimalistic, etc...Commercial Design
The key of a successful business is the location and the Interior Architecture, Sk-Touch offers clients with the art of balancing functional needs and aesthetic preferences inside of a structure that leads to a successful business from Offices, Restaurants, Hotels etc… We create functional spaces in a built environment by applying creative and technical solutions that are also attractive and beneficial to the occupants quality of life and culture.Office Interior Design
Sk-Touch Interior Design Team create concepts design from scratch to fit your need in a cost effective way without compromising quality, our team of Interior Architects brainstorm creative and unique ideas based on research into the customer needs.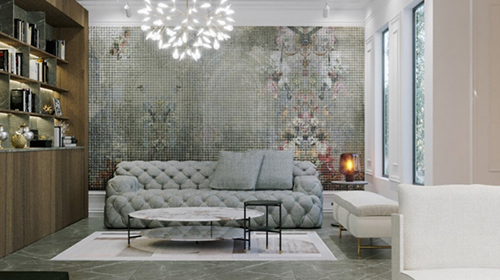
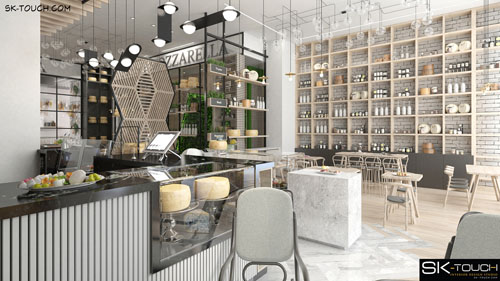
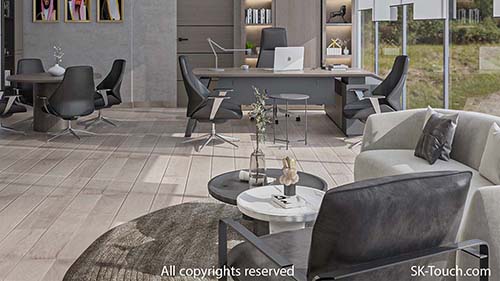
Our Process
- Idea & Concept
- Design & Create
- FF&E
- Build & Install
After final approval of the schematic design, the designer develops floor plans, elevations and other related items in greater detail. Colors and finishes are refined, furniture, fabrics and equipment are selected and cost estimates are prepared. 3D Renders are presented to the client for review, revision and final approval.
This is the schematic design phase, space planning and furniture layouts are developed creatively. Circulation patterns and minimum clearances are considered and applied to the floor plan. Rough sketches and elevations are created, preliminary furniture and finish ideas are developed and presented to the client for review and revision.
All SK Design Specific details of the work to be created are documented for the clients. It includes millwork specifications, finish selections such as flooring, paint, lighting plans and Materials selection and bull of quantities, plumbing location and fixture selection, electrical layouts, BeSpoke Furniture and Customized Lighting from worldwide factories along full execution drawings of the total scope of work. Restaurant Designs, Café Designs, F&B Outlets, Office Designs, Residential Designs, Commercial Designs, Hospitality Designs and FF&E.
In the first phase, Specific details of the work to be completed are documented. These details include millwork specification, finish selections such as flooring and paint, lighting plans and fixture selection, plumbing location and fixture selection, and electrical layouts in regard to the total scope of work to be completed. In the second phase, bids are obtained and contractors are selected.

.jpg)
.jpg)
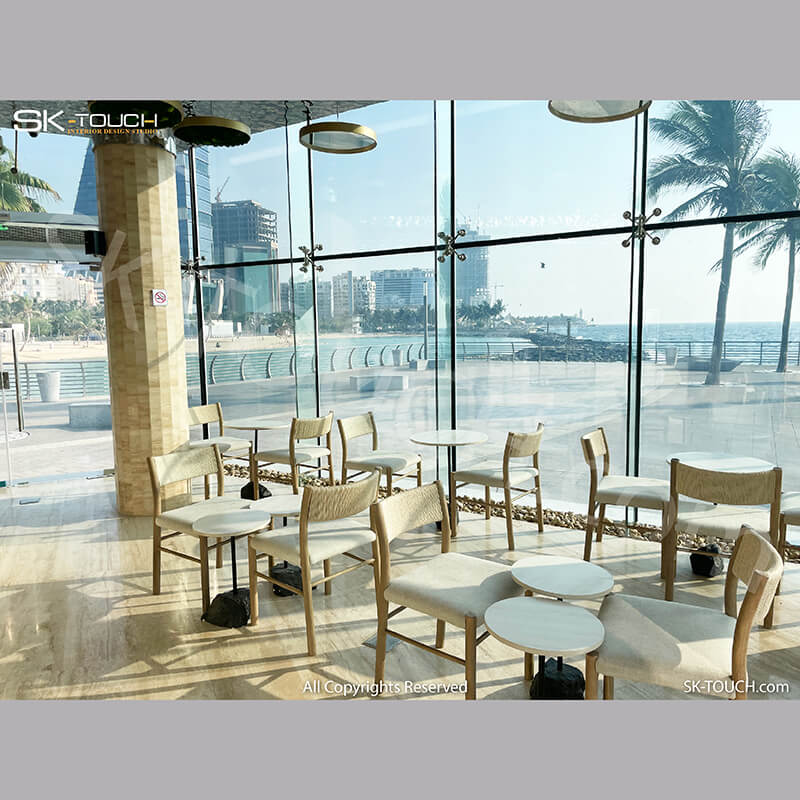
.jpg)
.jpg)
.jpg)
.jpg)
